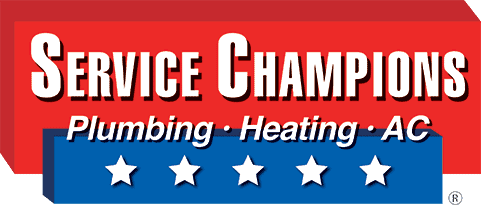Should Air Vents be High or Low?
The vast majority of functional features in a home are placed for a reason, the air vents included. But many people don’t give second thought to whether the air vents are better suited high, such as in the ceiling, or low, such as in the floor.
We’ll discuss the basics, pros and cons of floor and ceiling installation, and how it all depends on your personal preferences.
Air Supply Register and Return Grill Basics
Each room should have a supply and return vent
Let’s begin with how each vent works independently. The supply air vent brings conditioned air from the heating and cooling system into the room through a network of ducts. The return pulls or sucks used or flat air back into the system to be warmed or cooled again.
How do supply and return vents work?
Essentially, they create air circulation within the room. Everything begins with the ambient air flowing into the HVAC system from the return vent. The air is then warmed or cooled and pushed back into the home through the supply vents. Because of the constant pull push flow, the air eventually flows toward a return vent and begins the cycle again.
Does my vent use an air supply register or a cover?
An air supply register is usually the cover found over a supply vent opening. Registers have either a damper or flaps that move and allow full or partial airflow into the room.
Floor Vent Pros
- More efficient heating: Because of warm air’s natural ability to rise, you’ll enjoy more efficient and effective heating during the colder months with floor air vents.
- Better accessibility: If there’s an issue with a floor vent, you don’t need a step stool or ladder to reach it. Plus, many people simply sweep or vacuum right over them when cleaning.
 Floor Vent Cons
Floor Vent Cons
- Collecting dust and debris: As dust and other small debris settles on the floor, it’ll also collect on the floor vents. When the HVAC system blows air, the dust simply flies into the air again before resettling. This can trigger or increase respiratory irritation in people and pets.
- Particular furniture arrangement: Depending on the size of the room, you might have to make several compromises for arranging furniture with floor vents.
Ceiling Vent Pros
- More efficient cooling: Homes in the southern half of the United States use air conditioning up to half of the year. Ceiling vents are simply the opening for cool conditioned air which naturally sinks towards the ground.
- Extra floor and wall space: You won’t have to worry about impeding the air flow in or out of a ceiling vent when arranging furniture or hanging photos and other wall décor.
 Ceiling Vent Cons
Ceiling Vent Cons
- Potentially higher energy costs: The amount of heat transfer loss through ductwork in the ceiling and/or attic can increase your energy costs as the HVAC system has to produce more conditioned air to compensate.
- Inaccessible: If a ceiling vent needs to be inspected or repaired, you may have to move furniture out of the way for an HVAC technician to stand on a ladder.
Can I Close Vents in Unused Rooms?
Closing the supply vents affects how efficiently your HVAC system operates. Every system is designed to deliver a certain amount of airflow during a heating or cooling cycle based on your home’s square footage. Because the HVAC has no way of knowing if vents are closed, it continues to deliver the conditioned air into the ducts. With a vent closed, air pressure builds and presses on the ductwork, possibly leaking at connection points.
It all depends on your personal needs
Your heating and cooling preferences may vary, but also consider the climate of where you live. You may find yourself using more air conditioning if it’s warmer year-round. Keep these tips in mind for air vents that fit your personal needs.
- Keep air ducts close to the ceiling: When air ducts are installed near or inside the ceiling, it’s usually the most energy-efficient placement.
- Consider your lifestyle for vent placement: You want the vents in the most usable locations for maximum comfort, but not in places that are inaccessible for cleaning and maintenance.
- Align ductwork with your home’s layout: Homes with open layouts might not need as many vents as traditional walled homes. Also, not all HVAC systems blow air into every room.
Wherever you decide to have the air vents placed in your home, make sure they align with your heating and cooling preferences. Need an expert to help with your air vent? Call Service Champions today.


 Floor Vent Cons
Floor Vent Cons Ceiling Vent Cons
Ceiling Vent Cons